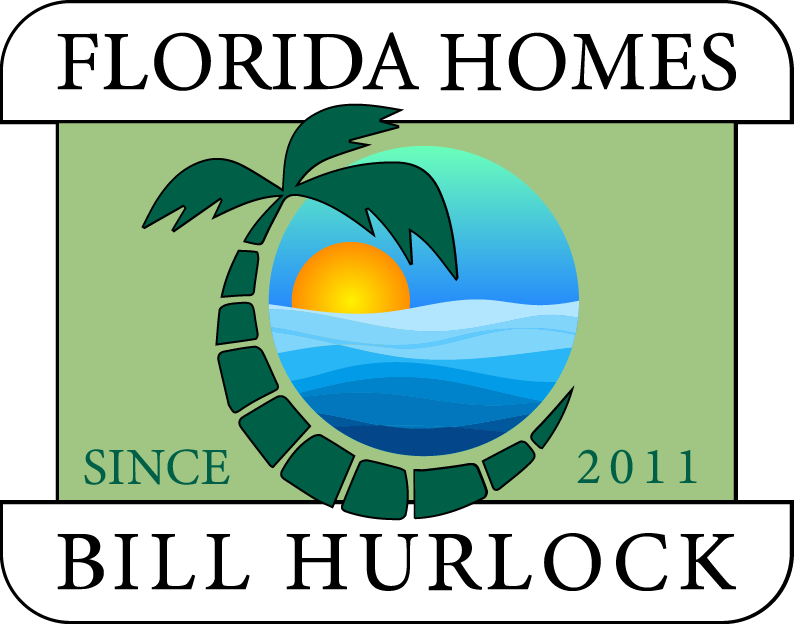Open House: Oct 11, 2025, 1:00 PM - 3:00 PM
Open House: Oct 12, 2025, 1:00 PM - 3:00 PM
1958 COMMANDER WAY
KISSIMMEE, FL 34746
$323,000
Beds: 3
Baths: 2
Sq. Ft.: 1,636
Type: House
Listing #O6322476
MOTIVATED SELLER. Welcome to this 3-bedroom, 2-bathroom home nestled in Shingle Creek Reserve at The Oaks community! Step into the spacious foyer that flows seamlessly into the open-concept living area, where the living room, kitchen, and dining room create the perfect space for everyday living and entertaining. The kitchen is a true centerpiece, featuring granite countertops, stainless steel appliances, wood cabinetry, and a center island with additional seating. Enjoy the privacy of the primary suite, thoughtfully located at the rear of the home. It boasts a generous bathroom complete with double vanity sinks, a stand-alone shower, and a private water closet. At the front of the home, you'll find two additional guest bedrooms and a full bathroom with a convenient tub/shower combo. Step through the sliding glass doors off the dining area and relax on the covered lanai overlooking the backyard -- ideal for outdoor dining or unwinding after a long day. Additional highlights include a well-equipped laundry room with upper cabinets and counter space, plus a 2-car garage for added storage and convenience. Living in Shingle Creek Reserve at The Oaks means enjoying a resort-style lifestyle with exceptional amenities such as boating access, golf, a basketball court, playground, and scenic walking trails. All of this, just minutes from shopping, dining, major highways, and Central Florida's top attractions. Don't miss your opportunity to call this exceptional home your own!
Property Features
County: Osceola
MLS Area: Kissimmee (West of Town)
Latitude: 28.266073
Longitude: -81.423449
Subdivision: SHINGLE CREEK RESERVE AT THE OAKS
Directions: Florida's Tpke South, Take exit 249 for Osceola Parkway, Slight right onto the ramp to Kissimmee/Disney World, Merge onto E Osceola Pkwy Turn left onto Michigan Ave, Continue onto E Oak St, Turn left onto US-17 S/US-92 W/John Young Pkwy Pass by McDonald's (on the right in 3.1 mi), Slight left onto The Oaks Blvd, Turn right to stay on The Oaks Blvd, Turn right onto Cypress Oaks Dr, At the traffic circle, take the 1st exit and stay on Cypress Oaks Dr, Turn left onto Boating Boulevard , Turn left onto Com
Association Name: Don Asher & Associates
Is a Gated Community: Yes
Interior: Ceiling Fans(s), Kitchen/Family Room Combo, Open Floorplan, Split Bedroom, Stone Counters
Full Baths: 2
Has Fireplace: No
Heat/Cool: Electric
Cooling: Central Air
Floors: Carpet, Tile
Appliances: Dishwasher, Microwave, Range, Refrigerator
Has Private Pool: No
Stories: One
Stories: Single story
Direction Faces: South
Is New Construction: No
Construction: Block, Stucco
Exterior: Sidewalk, Sliding Doors
Foundation: Other
Roof: Shingle
Utilities: Electricity Connected, Water Connected
Has Garage: Yes
Garage Spaces: 2
Has Golf Course: Yes
Lot Description: 0 to less than 1/4
Lot Number: 29
Lot Size in Acres: 0.06
Lot Size in Sq. Ft.: 2,396
Lot Dimensions: 37x65
Zoning: RESI
Flood Zone Code: AE
Water Frontage: 0
Has Waterfront: No
Is One Story: Yes
Property Type: SFR
Property SubType: Single Family Residence
Year Built: 2014
Status: Active
Housing For Older Persons (55+): No
Association Fee Requirement: Required
Monthly HOA Amount: $168.33
Association Fee: $505
Association Fee Frequency: Quarterly
Pets: Yes
Tax Amount: $3,494.91
$ per month
Year Fixed. % Interest Rate.
| Principal + Interest: | $ |
| Monthly Tax: | $ |
| Monthly Insurance: | $ |
Listing Courtesy of EXP REALTY LLC 888-883-8509

© 2025 Stellar MLS. All rights reserved.
The data relating to real estate displayed on this website comes in part from the Internet Data Exchange (IDX) Program of Stellar MLS. All listing information is deemed reliable but not guaranteed and should be independently verified through personal inspection by appropriate professionals. Listings displayed on this website may be subject to prior sale or removal from sale; the availability of any listing should always be independently verified. Listing information is provided for consumers' personal, non-commercial use, solely to identify potential properties for potential purchase; all other use is strictly prohibited and may violate relevant federal and state law.
Stellar (MFR) data last updated at October 11, 2025, 7:21 AM ET
Real Estate IDX Powered by iHomefinder


