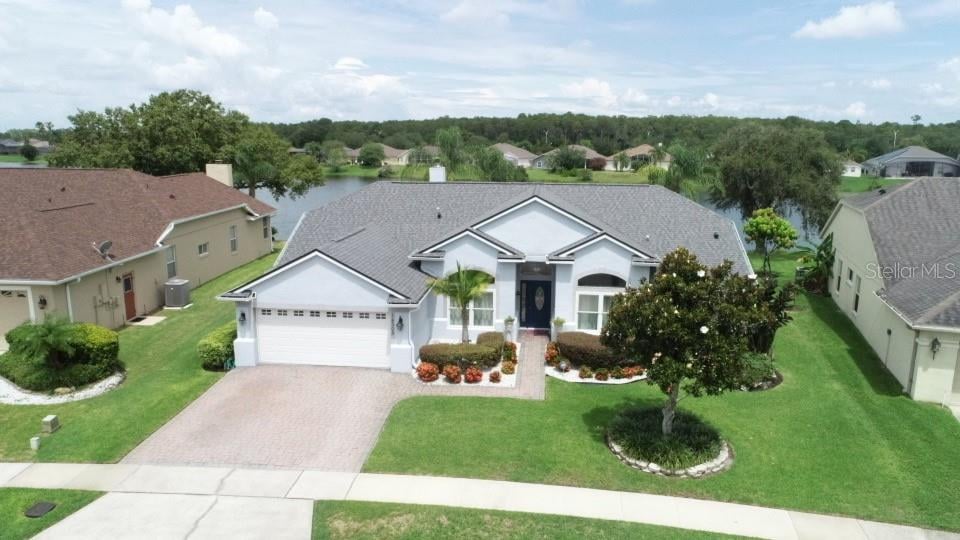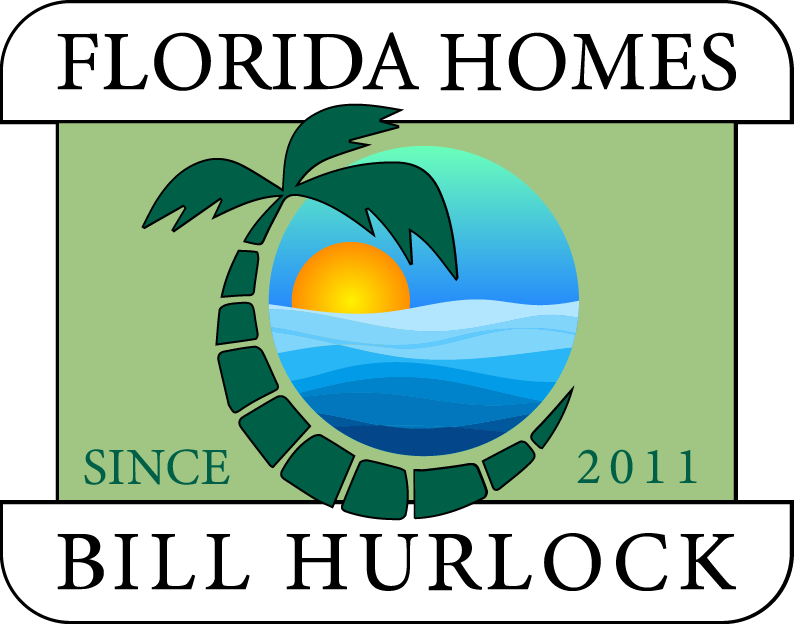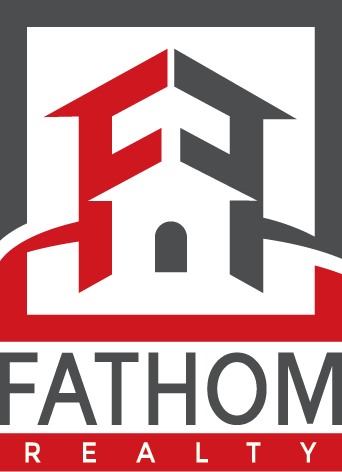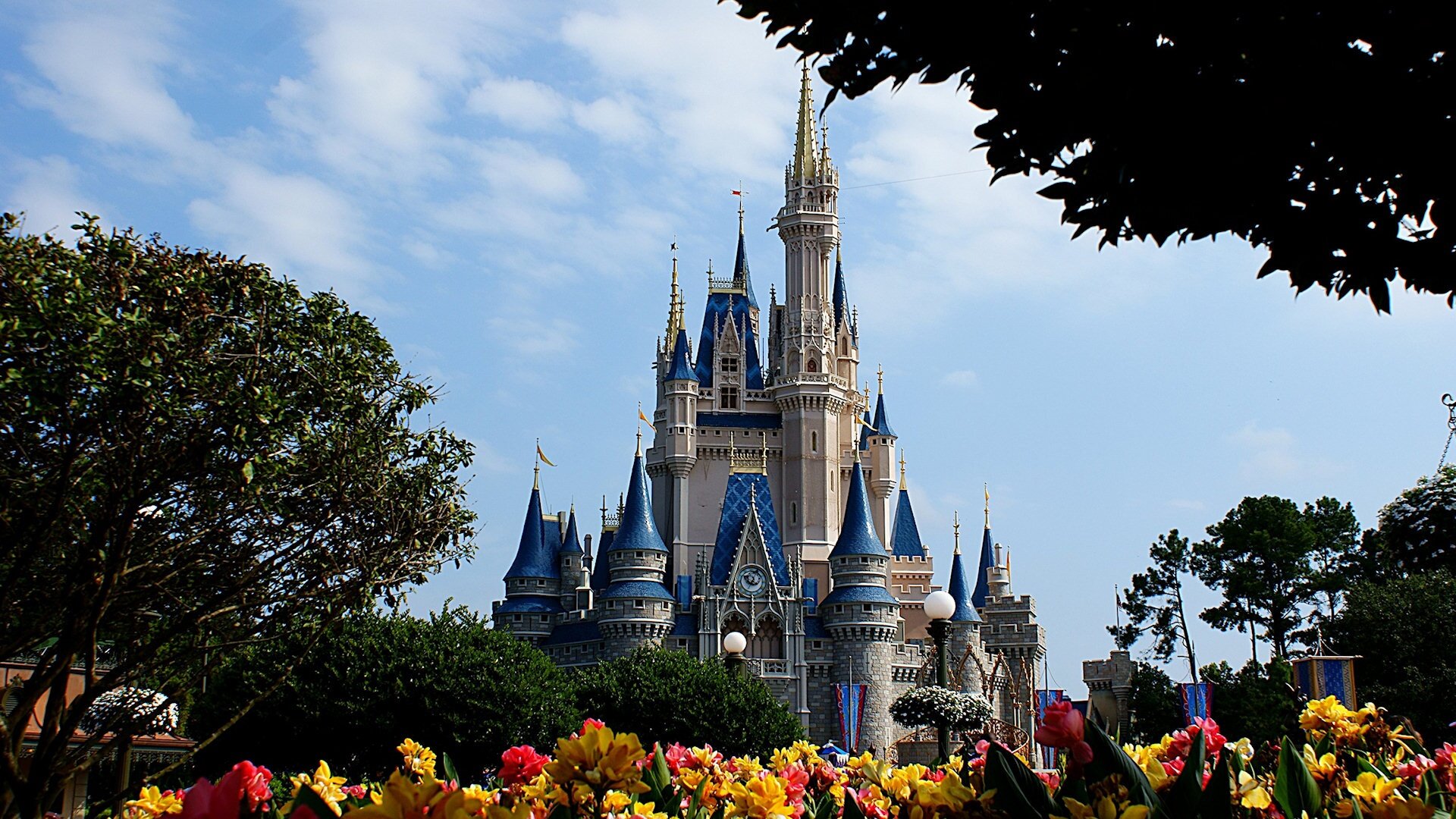14305 LORD BARCLAY DRIVE
ORLANDO, FL 32837
Sold Price: $590,000
List Price: $620,000
Sold Date: Aug 28, 2024
Beds: 4
Baths: 3
Sq. Ft.: 2,387
Type: House

Listing #O6221747
The best of Florida living in your Pristine enclave highlighted by your private waterfront lot! Large pool area, featuring spacious pool and spa, and large covered area. Excellent area for entertainment and/or family gatherings! This home is in move in condition! Numerous upgrades and improvements including NEW ROOF(2019) replumbed (2019) Gorgeous garage floor epoxy (2019) and more. Plush Granite kitchen countertops in bathrooms as well. Three way split plan offers spacious and private bedroom locations. Floor plan offers maximum utility and functionality as well as spacious rooms. Kitchen also features upgraded cabinets, extensive cabinet and storage space, walk-in pantry and more! Family room is highlighted by a wood burning fireplace. Upgraded flooring throughout, highlighted by plush tile flooring in Primary bedroom! Hunters Creek offers a world class recreation system, unparalleled community landscaping, multiple parks/playgrounds, pickleball courts, tennis courts, basketball courts, baseball and soccer fields, nature paths and seasonal community activities! Additionally, Hunters Creek features sought after schools! Tremendous centralized location, nearby major shopping, restaurants, Disney, the International Airport, Sea World, beaches and more! This home is a must see!
Property Features
County: Orange
MLS Area: Orlando/Hunters Creek/Southchase
Community: Basketball Court, Park, Pickleball Court(s), Playground, Racquetball, Tennis Court(s), Trail(s)
Latitude: 28.360929
Longitude: -81.435565
Subdivision: HUNTERS CREEK TR 335 PH 02
Location: In County, Landscaped, Sidewalk, Paved
Directions: John Young, W on Town Center Blvd. rt on Lord Barclay Dr. home on right hand side.
Association Name: Betty Robertucci
Additional Rooms: Family Room, Formal Dining Room Separate, Formal Living Room Separate, Inside Utility
Rooms: Family Room, Formal Dining Room Separate, Formal Living Room Separate, Inside Utility
Interior: Ceiling Fans(s), Eat-in Kitchen, Kitchen/Family Room Combo, Primary Bedroom Main Floor, Solid Surface Counters, Split Bedroom, Walk-In Closet(s)
Full Baths: 3
Has Fireplace: Yes
Fireplace Description: Family Room, Wood Burning
Heat/Cool: Central, Electric
Cooling: Central Air
Floors: Ceramic Tile, Laminate, Travertine
Appliances: Convection Oven, Dishwasher, Disposal, Dryer, Electric Water Heater, Microwave, Refrigerator, Washer
Has Private Pool: Yes
Style: Contemporary
Water View: Lake
Stories: One
Stories: Single story
Is New Construction: No
Construction: Block, Stucco
Exterior: Irrigation System
Foundation: Slab
Roof: Shingle
Water Extras: Powerboats ? None Allowed
Utilities: BB/HS Internet Available, Cable Available, Electricity Connected, Sewer Connected, Street Lights, Underground Utilities, Water Connect
Parking Description: Garage Door Opener
Has Garage: Yes
Garage Spaces: 2
Has a Pool: Yes
Pool Description: Gunite, In Ground, Screen Enclosure
Lot Description: 1/4 to less than 1/2
Lot Number: 102
Lot Size in Acres: 0.26
Lot Size in Sq. Ft.: 11,296
Zoning: P-D
Flood Zone Code: x
Water Body: LAKE BARCLAY
Water Frontage: 70
Waterfront Description: Lake
Has Waterfront: Yes
Is One Story: Yes
Elementary School: Hunter's Creek Elem
Jr. High School: Hunter's Creek Middle
High School: Freedom High School
Property Type: SFR
Property SubType: Single Family Residence
Year Built: 1993
Status: Sold
Housing For Older Persons (55+): No
Association Fee Requirement: Required
Monthly HOA Amount: $108.86
Association Fee: $326.59
Association Fee Frequency: Quarterly
Pets: Cats OK, Dogs OK
Community Features: Basketball Court, Park, Pickleball Court(s), Playground, Racquetball, Tennis Court(s), Trail(s)
Tax Amount: $6,146.88
$ per month
Year Fixed. % Interest Rate.
| Principal + Interest: | $ |
| Monthly Tax: | $ |
| Monthly Insurance: | $ |
Seller's Representative:
GREATER ORLANDO REALTY USA INC
GREATER ORLANDO REALTY USA INC

© 2025 Stellar MLS. All rights reserved.
The data relating to real estate displayed on this website comes in part from the Internet Data Exchange (IDX) Program of Stellar MLS. All listing information is deemed reliable but not guaranteed and should be independently verified through personal inspection by appropriate professionals. Listings displayed on this website may be subject to prior sale or removal from sale; the availability of any listing should always be independently verified. Listing information is provided for consumers' personal, non-commercial use, solely to identify potential properties for potential purchase; all other use is strictly prohibited and may violate relevant federal and state law.
Stellar (MFR) data last updated at October 11, 2025, 7:21 AM ET
Real Estate IDX Powered by iHomefinder


