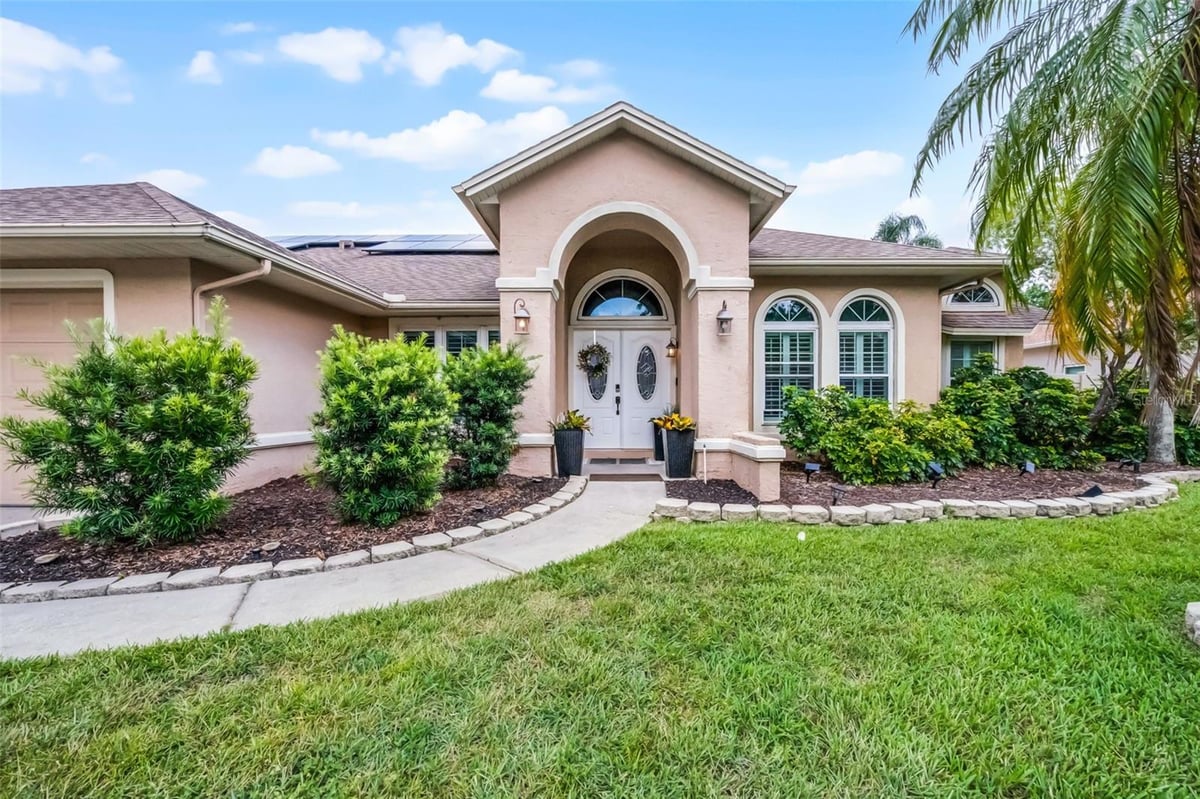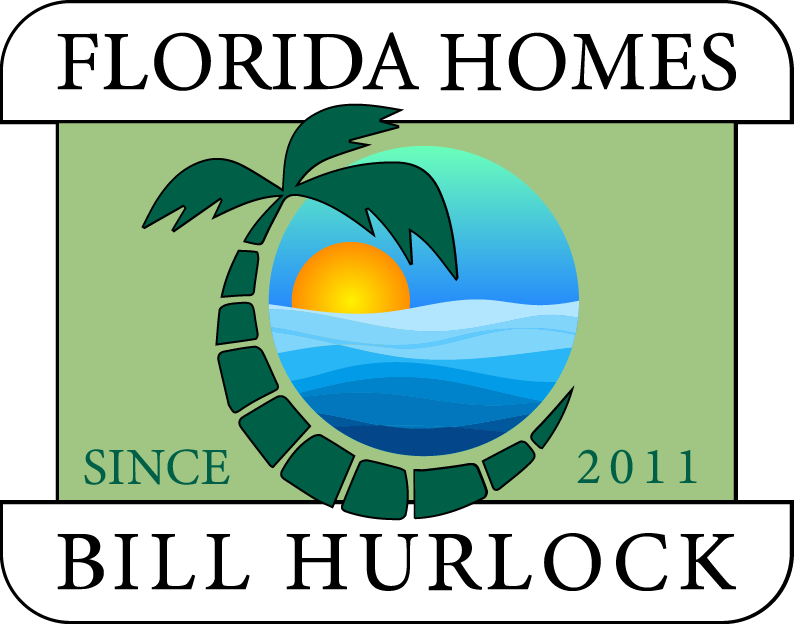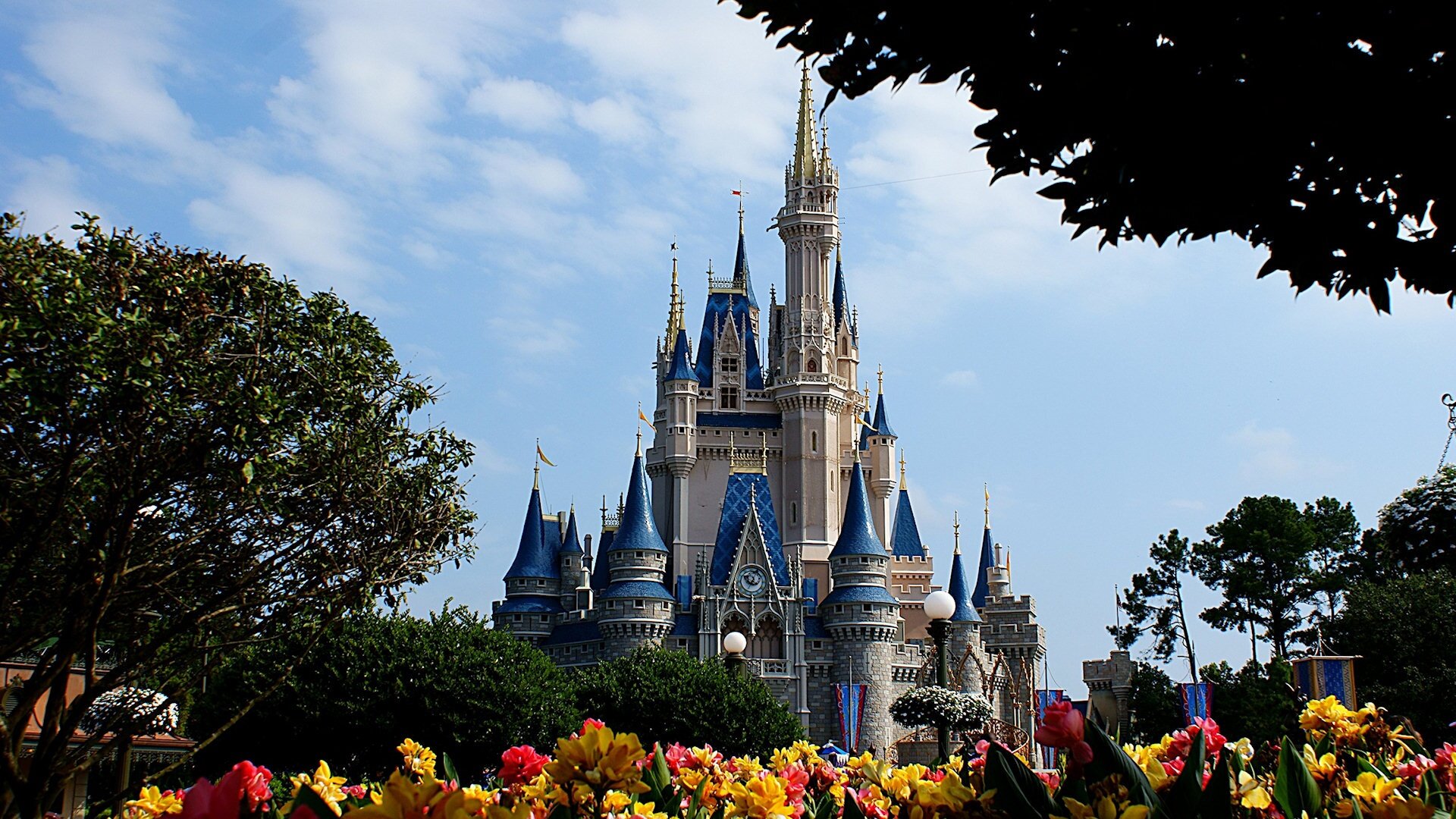14634 ASTINA WAY
ORLANDO, FL 32837
Sold Price: $550,000
List Price: $499,900
Sold Date: Sep 3, 2025
Beds: 4
Baths: 2
Sq. Ft.: 2,342
Type: House

Listing #O6320426
Accepting Backup Offers. Experience the perfect blend of elegance and comfort in this beautifully appointed 4-bedroom, 2-bathroom residence, offering 2,342 square feet of refined living space. Nestled in the sought after Hunters Creek community--renowned for its serene surroundings and exceptional amenities--this home is a rare find for the discerning buyer. As you enter, you're greeted by soaring ceilings, newer luxury vinyl flooring, and an expansive open-concept layout designed to impress. The living room fireplace adds a touch of classic charm, while the split floor plan ensures both privacy and functionality for modern living. Step outside to your own private sanctuary--an enclosed pool overlooking a tranquil pond, creating a resort-like ambiance that's ideal for both entertaining and everyday retreat. Whether enjoying a quiet morning by the water or hosting sunset soirees, this outdoor space is nothing short of breathtaking. Additional features include a thoughtfully designed floor plan, and timeless architectural details throughout. This is more than a home--it's a lifestyle. Schedule your private showing today and discover the luxury that awaits.
Property Features
County: Orange
MLS Area: Orlando/Hunters Creek/Southchase
Latitude: 28.348853
Longitude: -81.426596
Subdivision: HUNTERS CREEK TR 235A PH 02
Directions: Going south on John Young Prkwy make a right on Hunters Creek Blvd, make a left on velleux Dr, another left on Ocita Dr and a right on Astina Way. Property will be on your right.
Association Name: Hunters Creek Community
Interior: Ceiling Fans(s), High Ceilings, Kitchen/Family Room Combo, Open Floorplan, Solid Surface Counters, Walk-In Closet(s)
Full Baths: 2
Has Fireplace: Yes
Fireplace Description: Family Room
Heat/Cool: Central
Cooling: Central Air
Floors: Vinyl
Appliances: Dishwasher, Microwave, Range, Refrigerator
Has Private Pool: Yes
Stories: One
Stories: Single story
Is New Construction: No
Construction: Block
Exterior: Lighting, Rain Gutters, Sidewalk
Foundation: Slab
Roof: Shingle
Utilities: Cable Available, Electricity Available, Water Available
Has Garage: Yes
Garage Spaces: 2
Has a Pool: Yes
Pool Description: In Ground
Lot Description: 0 to less than 1/4
Lot Number: 80
Lot Size in Acres: 0.2
Lot Size in Sq. Ft.: 8,564
Zoning: P-D
Flood Zone Code: X
Improvements: Irrigation Equipment
Water Frontage: 0
Has Waterfront: No
Is One Story: Yes
Elementary School: Hunter's Creek Elem
Jr. High School: Hunter's Creek Middle
High School: Freedom High School
Property Type: SFR
Property SubType: Single Family Residence
Year Built: 1989
Status: Sold
Housing For Older Persons (55+): No
Association Fee Requirement: Required
Monthly HOA Amount: $90.38
Association Fee: $271.13
Association Fee Frequency: Quarterly
Pets: Yes
Tax Amount: $8,534
$ per month
Year Fixed. % Interest Rate.
| Principal + Interest: | $ |
| Monthly Tax: | $ |
| Monthly Insurance: | $ |
Seller's Representative:
THE AGENCY ORLANDO
THE AGENCY ORLANDO

© 2025 Stellar MLS. All rights reserved.
The data relating to real estate displayed on this website comes in part from the Internet Data Exchange (IDX) Program of Stellar MLS. All listing information is deemed reliable but not guaranteed and should be independently verified through personal inspection by appropriate professionals. Listings displayed on this website may be subject to prior sale or removal from sale; the availability of any listing should always be independently verified. Listing information is provided for consumers' personal, non-commercial use, solely to identify potential properties for potential purchase; all other use is strictly prohibited and may violate relevant federal and state law.
Stellar (MFR) data last updated at October 11, 2025, 7:21 AM ET
Real Estate IDX Powered by iHomefinder


