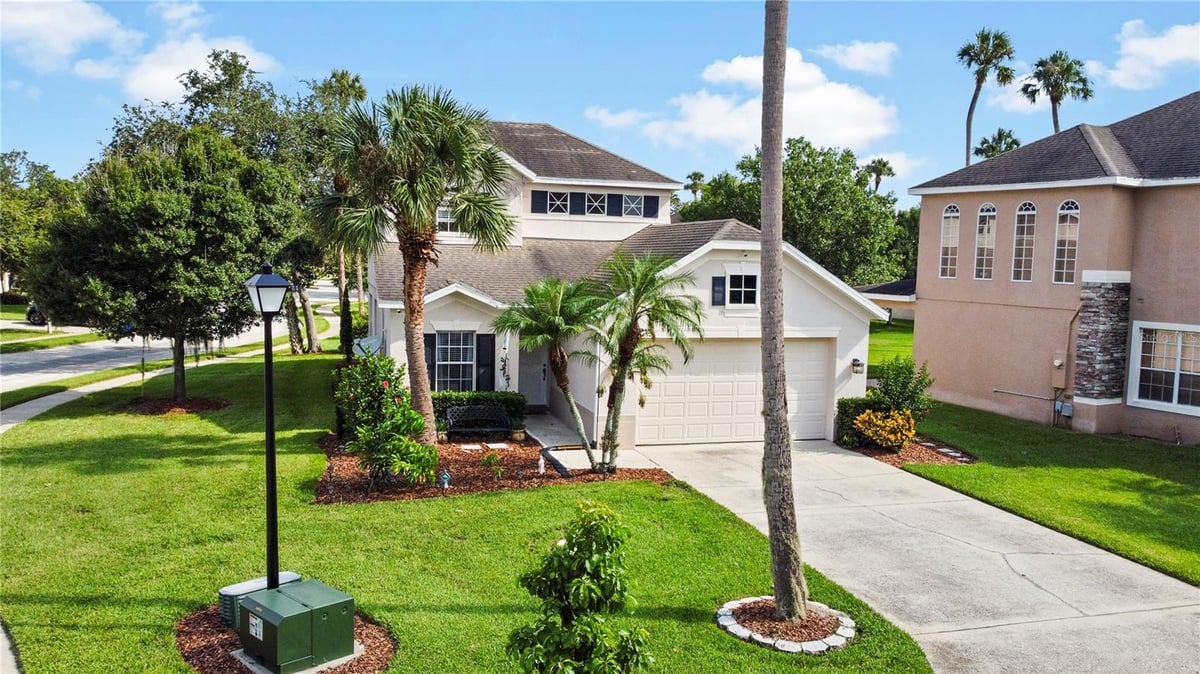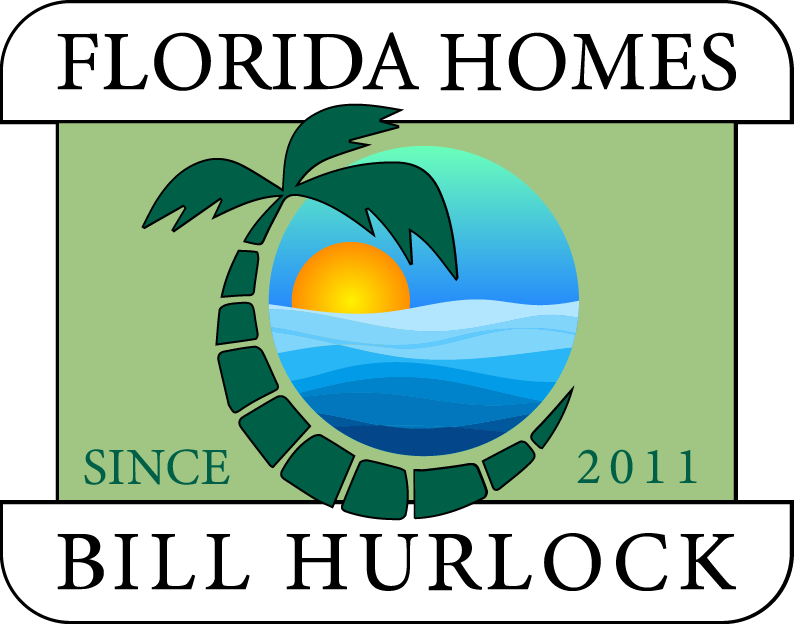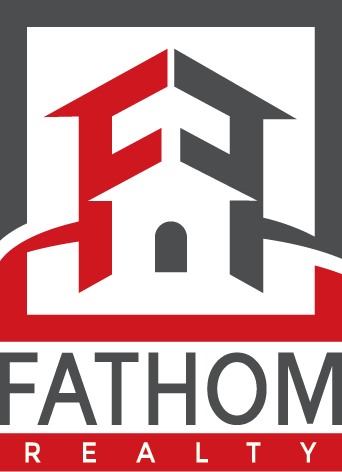1623 TALON COURT
KISSIMMEE, FL 34746
Sold Price: $365,000
List Price: $399,000
Sold Date: Jan 31, 2025
Beds: 4
Baths: 2 | 1
Sq. Ft.: 2,005
Type: House

Listing #S5110033
PRICE IMPROVED! Welcome home to this 4-bedroom, 2.5-bath single-family residence in a gated, golf community. Located near Shingle Creek, this property offers easy access to a playground, tennis courts, BBQ grills, and other outdoor activities. The Oaks community features an 18-hole golf course surrounded by pristine bodies of water. This home boasts a primary bedroom with an ensuite bath, complete with a separate shower, garden tub, double sinks, and a walk-in closet on the first floor. The remaining bedrooms are located on the second floor. The living and dining room combination displays an open floor plan, complemented by a breakfast bar attached to the kitchen. The HVAC system is newer, and the home sits on one of the larger lots in the community. With a low HOA, this property is an excellent opportunity for those seeking a vibrant and active lifestyle. The neighboring Lake Toho also offers water access for boating (both paddle and motorized) and fishing. Don't miss the chance to live in this fabulous community, 2 minutes from John Young Parkway, less than 30 minutes from Disney, Retail, banking, and grocery nearby. Community hosts only 84 homes.
Property Features
County: Osceola
MLS Area: Kissimmee (West of Town)
Community: Gated, Golf Course, Optional Additional Fees, Park, Playground, Recreation Facilities, Tennis Court(s)
Latitude: 28.25878
Longitude: -81.431656
Subdivision: EAGLES NEST
Location: Landscaped, Sidewalk, Paved
Directions: Lake Gatlin Rd to S Orange Ave; S Orange Ave to S John Young Pkwy to The Oaks Blvd in Osceola County; Continue on The Oaks Blvd Dr to Talon Ct. After entering the gate the home will be on your right after the roundabout.
Association Name: Rebecca Bray
Is a Gated Community: Yes
Additional Rooms: Storage Rooms
Rooms: Storage Rooms
Interior: Ceiling Fans(s), Living Room/Dining Room Combo, Solid Surface Counters, Thermostat, Walk-In Closet(s)
Full Baths: 2
1/2 Baths: 1
Has Fireplace: No
Heat/Cool: Central
Cooling: Central Air
Floors: Ceramic Tile, Laminate
Appliances: Dishwasher, Disposal, Electric Water Heater, Exhaust Fan, Microwave, Range, Refrigerator
Has Private Pool: No
Style: Traditional
Stories: Two
Stories: Two story
Is New Construction: No
Construction: Block, Stucco
Exterior: Irrigation System, Lighting, Rain Gutters, Sidewalk
Foundation: Slab
Roof: Shingle
Utilities: Public, Street Lights
Parking Description: Common, Driveway, Garage Door Opener, Ground Level
Has Garage: Yes
Garage Spaces: 2
Has Golf Course: Yes
Lot Description: 0 to less than 1/4
Lot Number: 0620
Lot Size in Acres: 0.06
Lot Size in Sq. Ft.: 2,405
Lot Dimensions: 37x65
Zoning: RES
Flood Zone Code: x
Water Body: LAKE TOHOPEKALIGA
Water Frontage: 0
Has Waterfront: No
Elementary School: Pleasant Hill Elem
Jr. High School: Horizon Middle
High School: Liberty High
Property Type: SFR
Property SubType: Single Family Residence
Year Built: 2005
Status: Sold
Housing For Older Persons (55+): No
Maintenance Includes: Insurance, Maintenance Grounds, Pest Control
Association Fee Requirement: Required
Monthly HOA Amount: $155.00
Association Fee: $155
Association Fee Frequency: Monthly
Pets: Yes
Community Features: Gated, Golf Course, Optional Additional Fees, Park, Playground, Recreation Facilities, Tennis Court(s)
Tax Amount: $1,997
$ per month
Year Fixed. % Interest Rate.
| Principal + Interest: | $ |
| Monthly Tax: | $ |
| Monthly Insurance: | $ |
Seller's Representative:
RESIDENTIAL MATCHMAKERS LLC
RESIDENTIAL MATCHMAKERS LLC

© 2025 Stellar MLS. All rights reserved.
The data relating to real estate displayed on this website comes in part from the Internet Data Exchange (IDX) Program of Stellar MLS. All listing information is deemed reliable but not guaranteed and should be independently verified through personal inspection by appropriate professionals. Listings displayed on this website may be subject to prior sale or removal from sale; the availability of any listing should always be independently verified. Listing information is provided for consumers' personal, non-commercial use, solely to identify potential properties for potential purchase; all other use is strictly prohibited and may violate relevant federal and state law.
Stellar (MFR) data last updated at October 11, 2025, 12:51 AM ET
Real Estate IDX Powered by iHomefinder


