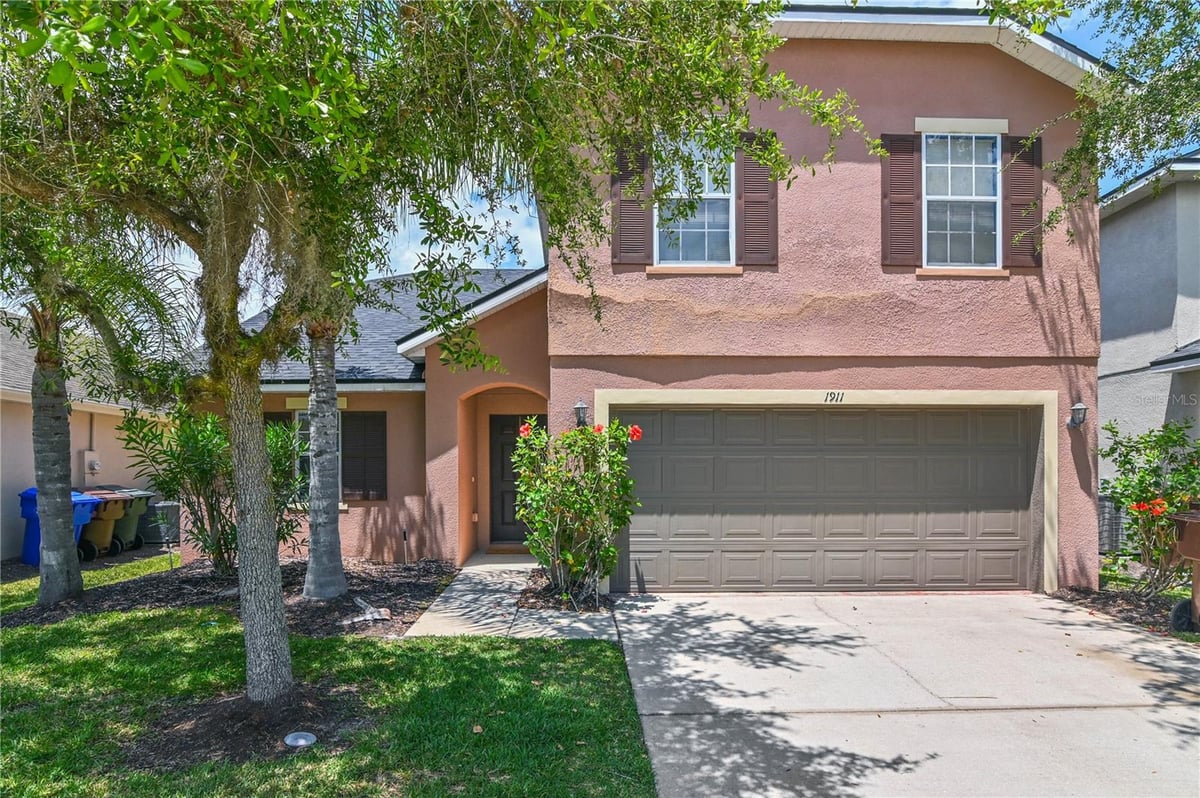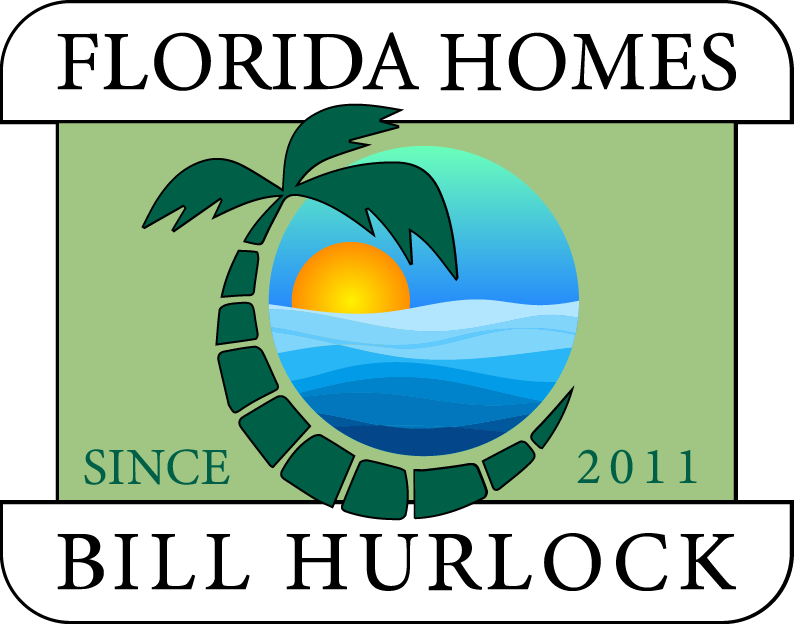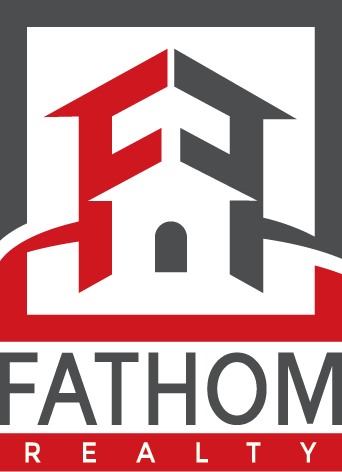1911 COMMANDER WAY
KISSIMMEE, FL 34746
Sold Price: $349,000
List Price: $349,000
Sold Date: Aug 6, 2025
Beds: 4
Baths: 2 | 1
Sq. Ft.: 1,909
Type: House

Listing #S5124968
PRICE ADJUSTED! Discover your ideal residence in the heart of Kissimmee, perfectly situated in vibrant Central Florida. This property brims with possibilities, nestled within a welcoming golf course community offering serene parks, scenic lakes, tennis and basketball courts, and endless recreational delights. Step inside to an inviting open-concept layout, ideal for lively gatherings or cozy family moments. Featuring a brand-new roof installed in 2023, this gem offers a solid foundation ready for your personal updates! Sellers are offering up to $5,000 in closing costs or a repair credit to help tailor this home to your vison. Minutes away from Historic Downtown Kissimmee, Amtrak, and SunRail Station, convenience meets lifestyle. Flexible closing timeline available--don't miss this exceptional opportunity! Schedule your tour today and submit your strongest proposal!
Property Features
County: Osceola
MLS Area: Kissimmee (West of Town)
Community: Basketball Court, Tennis Court(s)
Latitude: 28.264769
Longitude: -81.422769
Subdivision: SHINGLE CREEK RESERVE AT THE OAKS
Location: City Limits, On Golf Course
Directions: US-92 W/Hwy 17 S/S John Young Pkwy, Head southwest on Broadway toward Broadway, Continue onto W Emmett St, Use the left 2 lanes to turn left onto US-92 W/Hwy 17 S/S John Young Pkwy, Continue on The Oaks Blvd. Take Cypress Oaks Dr to Commander Way in Kissimmee, Use the left 2 lanes to turn left onto The Oaks Blvd, Turn left onto Cypress Oaks Dr, At the traffic circle, take the 1st exit and stay on Cypress Oaks Dr, Turn left onto Boating Boulevard, Turn left on Commander way.
Association Name: Don Asher & Associates.
Is a Gated Community: Yes
Interior: Ceiling Fans(s), Eat-in Kitchen, Open Floorplan, Primary Bedroom Main Floor, Walk-In Closet(s)
Full Baths: 2
1/2 Baths: 1
Has Fireplace: No
Heat/Cool: Central
Cooling: Central Air
Floors: Carpet, Ceramic Tile
Appliances: Cooktop, Dishwasher, Disposal, Microwave, Refrigerator
Has Private Pool: No
Style: Bungalow
Stories: One
Stories: Single story
Is New Construction: No
Construction: Block, Stucco
Exterior: Sliding Doors
Foundation: Block
Roof: Shingle
Utilities: BB/HS Internet Available, Cable Available, Electricity Available, Phone Available, Public, Underground Utilities, Water Available
Has Garage: Yes
Garage Spaces: 2
Has Golf Course: Yes
Lot Description: 0 to less than 1/4
Lot Number: 63
Lot Size in Acres: 0.06
Lot Size in Sq. Ft.: 2,405
Zoning: RESI
Flood Zone Code: AE
Water Frontage: 0
Has Waterfront: No
Is One Story: Yes
Elementary School: Pleasant Hill Elem
Jr. High School: Horizon Middle
High School: Liberty High
Property Type: SFR
Property SubType: Single Family Residence
Year Built: 2007
Status: Sold
Housing For Older Persons (55+): No
Association Fee Requirement: Required
Monthly HOA Amount: $161.67
Association Fee: $485
Association Fee Frequency: Quarterly
Pets: Cats OK, Dogs OK
Community Features: Basketball Court, Tennis Court(s)
Tax Amount: $4,831
$ per month
Year Fixed. % Interest Rate.
| Principal + Interest: | $ |
| Monthly Tax: | $ |
| Monthly Insurance: | $ |
Seller's Representative:
REAL BROKER, LLC
REAL BROKER, LLC

© 2025 Stellar MLS. All rights reserved.
The data relating to real estate displayed on this website comes in part from the Internet Data Exchange (IDX) Program of Stellar MLS. All listing information is deemed reliable but not guaranteed and should be independently verified through personal inspection by appropriate professionals. Listings displayed on this website may be subject to prior sale or removal from sale; the availability of any listing should always be independently verified. Listing information is provided for consumers' personal, non-commercial use, solely to identify potential properties for potential purchase; all other use is strictly prohibited and may violate relevant federal and state law.
Stellar (MFR) data last updated at October 11, 2025, 12:51 AM ET
Real Estate IDX Powered by iHomefinder


