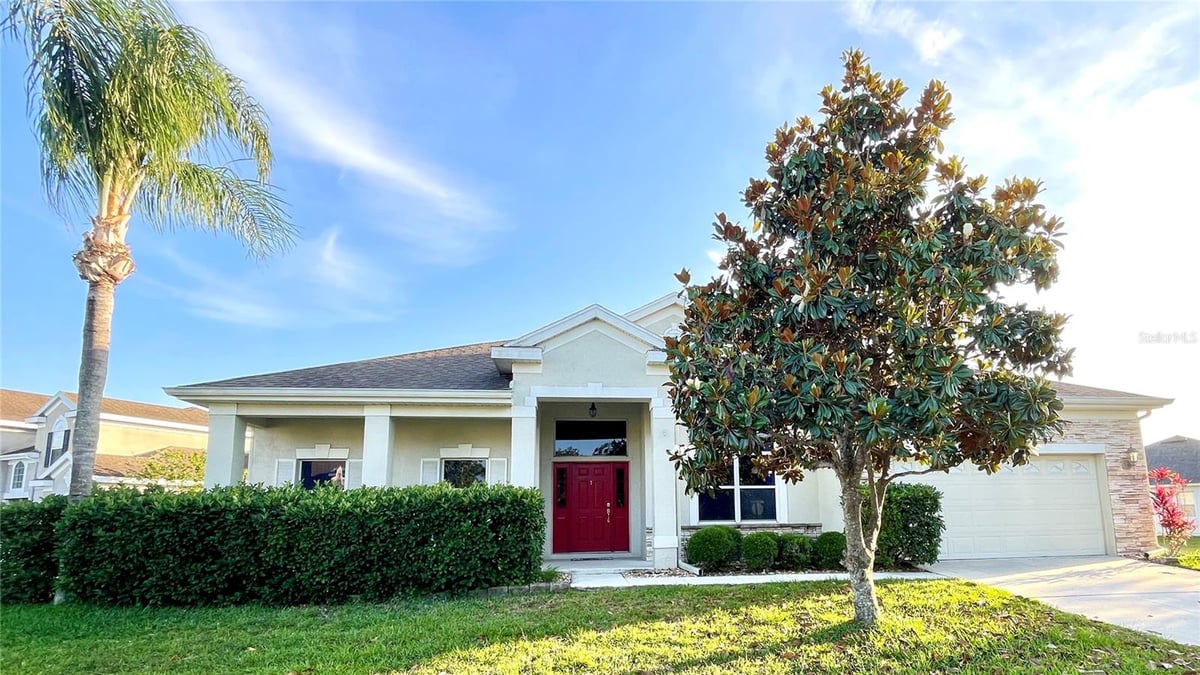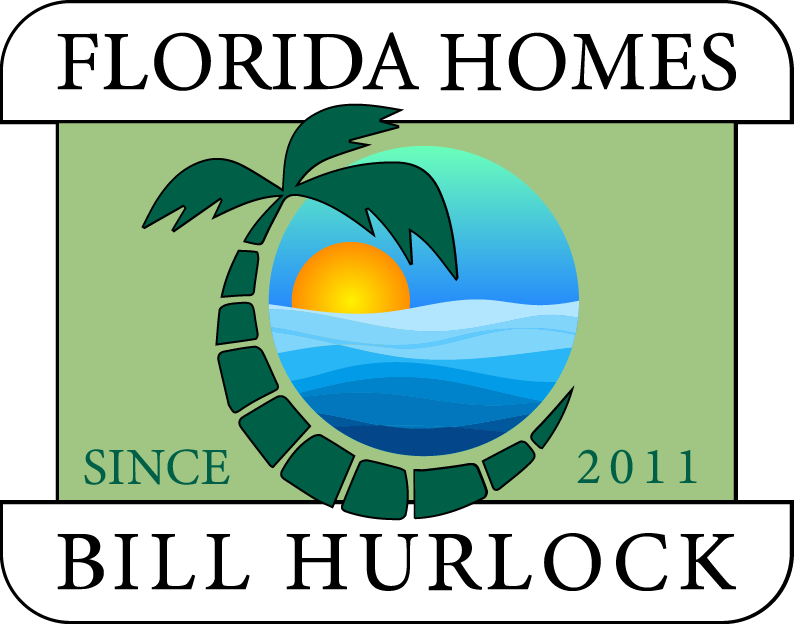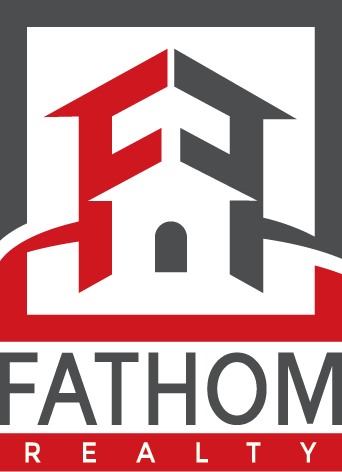1966 DERBY GLEN DRIVE
ORLANDO, FL 32837
Sold Price: $500,000
List Price: $498,900
Sold Date: Jun 6, 2025
Beds: 3
Baths: 2
Sq. Ft.: 2,317
Type: House

Listing #S5120798
NO MORE ENERGY BILLS, SOLAR PANELS INCLUDED 2-YEAR-OLD SOLAR PANELS WITH A 10 YEAR MANUFACTURE WARRANTY! ZERO DEBT FROM PANELS, NO LIENS! WELCOME TO THIS SPECTACULAR HOME IN FALCON TRACE, ORLANDO! LOCATION, LOCATION, LOCATION, NEAR ALL 3 MAJOR HIGHWAYS. NEW ROOF PRIOR TO CLOSING WITH APPROVAL FROM LENDER. This stunning 3-bedroom, office den and 2-bathroom open floor plan, Ranch style home offers a spacious and functional design, Water Softener and Filter system throughout the house. LOW HOA!! Perfect for comfort and entertainment. Enjoy a modern kitchen with granite countertops, stainless steel appliances, and an open floor plan that seamlessly flows into the living area. The primary suite features a generous walk-in closet and an en-suite bathroom with dual sinks and a soaking tub, ideal for relaxation. Step outside to a private backyard with a peaceful pond view, perfect for outdoor gatherings or unwinding in a serene setting. Conveniently located near shopping centers, restaurants, parks, and major highways, this home offers the perfect blend of location and comfort. Don't miss the opportunity to make this incredible property your new home! Contact us today for more information or to schedule a showing!
Property Features
County: Orange
MLS Area: Orlando/Hunters Creek/Southchase
Latitude: 28.359893
Longitude: -81.399046
Subdivision: FALCON TRACE 45/3
Directions: Exit at Osceola Parkway West and continue for 2.5 miles. Turn right onto S John Young Pkwy and drive 1.2 miles. Turn left onto Town Center Blvd and continue for 1.5 miles. Turn right onto Hawkcrest Dr to enter Falcon Trace.
Association Name: Atermis Falcon Trace
Additional Rooms: Den/Library/Office, Family Room, Formal Dining Room Separate, Formal Living Room Separate
Rooms: Den/Library/Office, Family Room, Formal Dining Room Separate, Formal Living Room Separate
Interior: Ceiling Fans(s), Open Floorplan
Full Baths: 2
Has Fireplace: No
Heat/Cool: Central, Solar
Cooling: Central Air
Floors: Tile
Appliances: Convection Oven, Cooktop, Dishwasher, Disposal, Dryer, Electric Water Heater, Exhaust Fan, Freezer, Ice Maker, Microwave
Has Private Pool: No
Water View: Pond
Stories: One
Stories: Single story
Is New Construction: No
Construction: Block, Brick, Stone, Stucco
Exterior: Balcony, Other
Foundation: Slab
Roof: Shingle
Utilities: Cable Connected, Electricity Connected, Public
Has Garage: Yes
Garage Spaces: 2
Lot Description: 1/4 to less than 1/2
Lot Number: 90
Lot Size in Acres: 0.33
Lot Size in Sq. Ft.: 14,545
Zoning: R
Flood Zone Code: X
Water Frontage: 0
Has Waterfront: No
Water Access: Creek
Is One Story: Yes
Elementary School: Hunter's Creek Elem
Jr. High School: Hunter's Creek Middle
Property Type: SFR
Property SubType: Single Family Residence
Year Built: 2002
Status: Sold
Housing For Older Persons (55+): No
Association Fee Requirement: None
Pets: Cats OK, Dogs OK
Tax Amount: $3,454
$ per month
Year Fixed. % Interest Rate.
| Principal + Interest: | $ |
| Monthly Tax: | $ |
| Monthly Insurance: | $ |
Seller's Representative:
DEAL MAKERS REALTY TEAM CORP
DEAL MAKERS REALTY TEAM CORP

© 2025 Stellar MLS. All rights reserved.
The data relating to real estate displayed on this website comes in part from the Internet Data Exchange (IDX) Program of Stellar MLS. All listing information is deemed reliable but not guaranteed and should be independently verified through personal inspection by appropriate professionals. Listings displayed on this website may be subject to prior sale or removal from sale; the availability of any listing should always be independently verified. Listing information is provided for consumers' personal, non-commercial use, solely to identify potential properties for potential purchase; all other use is strictly prohibited and may violate relevant federal and state law.
Stellar (MFR) data last updated at October 11, 2025, 7:21 AM ET
Real Estate IDX Powered by iHomefinder


