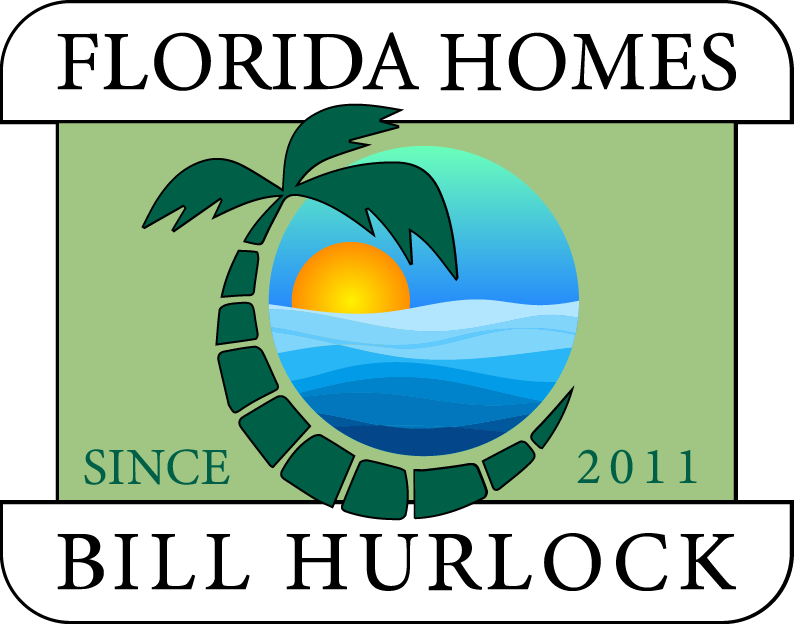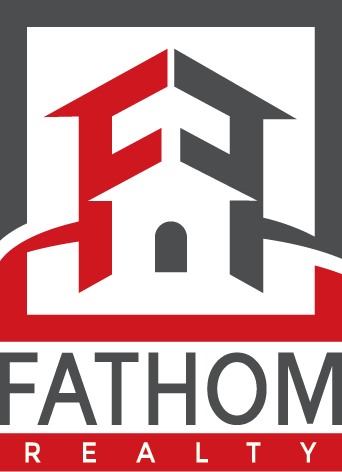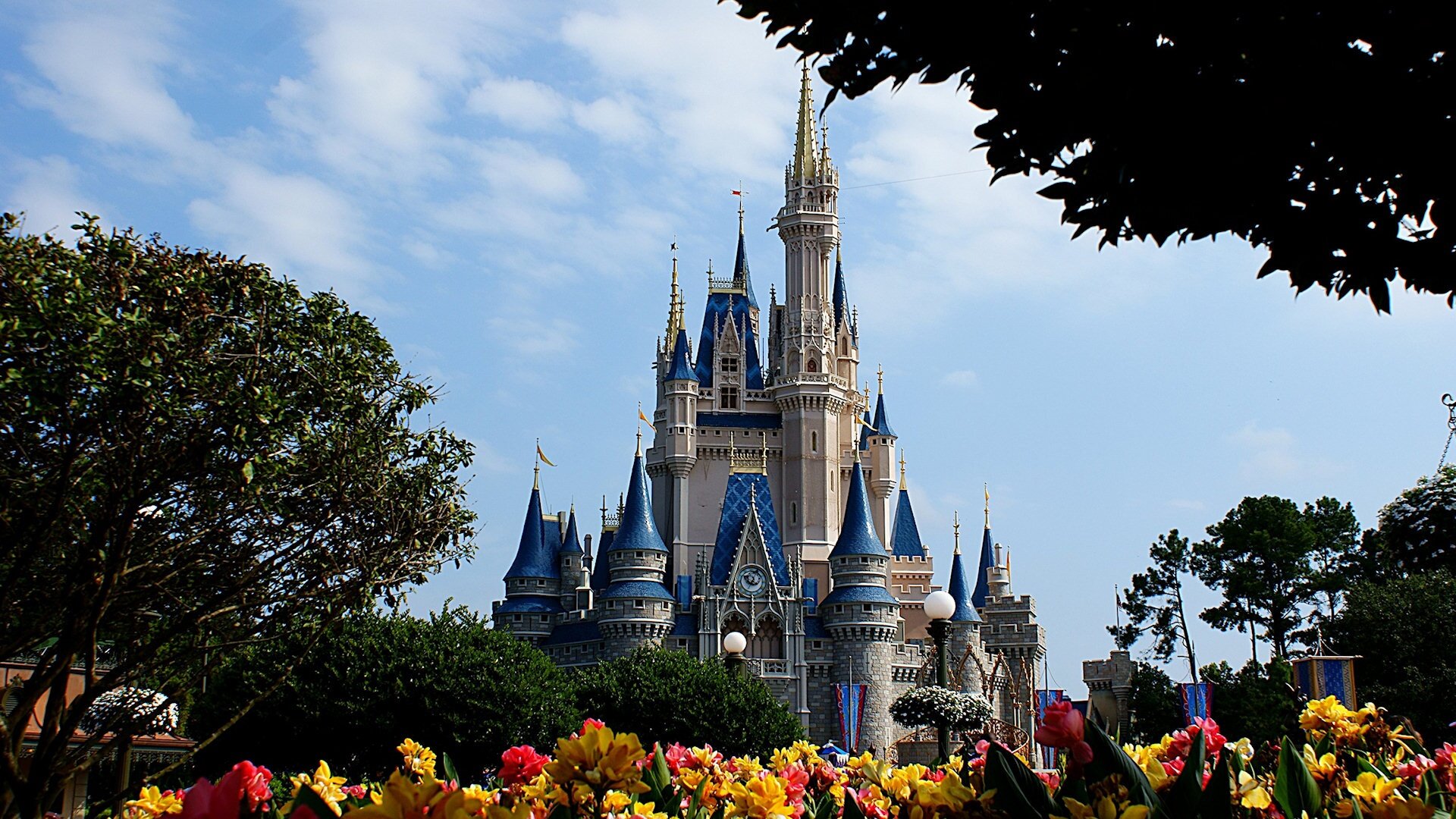2005 PITCH WAY
KISSIMMEE, FL 34746
Sold Price: $480,000
List Price: $505,000
Sold Date: Sep 5, 2025
Beds: 4
Baths: 3 | 1
Sq. Ft.: 2,808
Type: House

Listing #S5125512
Welcome to 2005 Pitch Way, a stunning two-story home offering 2,808 square feet of sophisticated living.Enter into a world of refined comfort with 4 bedrooms and 3 1/2 bathrooms. The spacious master suite is a true retreat, featuring a private office/library, a generously sized closet, and a luxurious bathroom with double sinks and huge tub-- your personal sanctuary for relaxation and productivity. Imagine mornings spent in the elegantly appointed kitchen, complete with black granite countertops and backsplash. Then, step outside to your private oasis: an eight-foot deep, custom-enclosed pool, complete with mosaic tile and a built-in Spa. This outdoor sanctuary is perfect for unwinding and entertaining. Mature mango and oak trees frame the property, creating a picturesque setting enhanced by the tranquil pond that backs onto the home. The three-car garage provides ample parking and peace of mind with its integrated generator hookup.Recent updates include a newer roof (2018) Ac (2016) and windows replaced throughout (2016), all contributing to the home's enduring quality and charm. Numerous custom details throughout add to the old-money elegance. 2005 Pitch Way enjoys an enviable location within a friendly community, boasting a low HOA fee.Mature oaks create a welcoming entrance, enhancing the already beautiful scenery. Enjoy convenient access to community amenities including a golf course, boating facilities, tennis court, pickleball court, park, and basketball court.This is more than a house; it's a lifestyle.
Property Features
County: Osceola
Community Name: THE OAKS
MLS Area: Kissimmee (West of Town)
Community: Basketball Court, Clubhouse, Park, Pickleball Court(s), Playground, Racquetball, Security, Tennis Court(s), Trail(s)
Latitude: 28.258436
Longitude: -81.423782
Subdivision: OAKS PH 1 B1
Location: Cleared, Cul-De-Sac, City Limits, Level, Near Golf Course, Near Marina, Near Public Transit, On Golf Course, Private, Sidewalk, Street Dead-End, Paved
Directions: Start on the corner of John Young Parkway and pleasant hill and go .2 mile to The Oaks blvd on the right. Go straight 1 mile and turn right onto pitch way. Go straight .1 and the home will be on your right.
Association Name: The Oaks master Property/Yulissa Cruz
Additional Rooms: Attic, Bonus Room, Den/Library/Office
Rooms: Attic, Bonus Room, Den/Library/Office
Interior: Ceiling Fans(s), High Ceilings, Open Floorplan, Other, PrimaryBedroom Upstairs, Smart Home, Solid Surface Counters, Stone Counters, Thermostat
Full Baths: 3
1/2 Baths: 1
Has Fireplace: No
Heat/Cool: Central
Cooling: Central Air
Floors: Carpet, Hardwood, Wood
Appliances: Built-In Oven, Cooktop, Dishwasher, Disposal, Microwave, Range, Range Hood
Has Private Pool: Yes
Water View: Pond
Stories: Two
Stories: Two story
Is New Construction: No
Construction: Stucco
Exterior: Lighting, Rain Gutters, Sidewalk, Sliding Doors, Storage
Foundation: Slab
Roof: Shingle
Water Extras: Boat Ramp - Private, Lift - Covered
Utilities: BB/HS Internet Available, Cable Available, Cable Connected, Electricity Available, Electricity Connected, Fiber Optics, Other, Public, W
Parking Description: Common, Curb Parking, Driveway, Garage Door Opener, Golf Cart Parking, Guest, On Street, Other
Has Garage: Yes
Garage Spaces: 3
Has a Pool: Yes
Pool Description: Child Safety Fence, In Ground, Lighting, Screen Enclosure
Has Golf Course: Yes
Lot Description: 0 to less than 1/4
Lot Number: 394
Lot Size in Acres: 0.21
Lot Size in Sq. Ft.: 9,322
Zoning: OPUD
Flood Zone Code: X
Improvements: Irrigation Equipment
Water Frontage: 0
Has Waterfront: No
Water Access: Lake, Pond
Elementary School: Pleasant Hill Elem
Jr. High School: Horizon Middle
High School: Liberty High
Property Type: SFR
Property SubType: Single Family Residence
Year Built: 2002
Status: Sold
Housing For Older Persons (55+): No
Maintenance Includes: Recreational Facilities
Association Fee Requirement: Required
Monthly HOA Amount: $24.00
Association Fee: $288
Association Fee Frequency: Annually
Pets: Cats OK, Dogs OK
Community Features: Basketball Court, Clubhouse, Park, Pickleball Court(s), Playground, Racquetball, Security, Tennis Court(s), Trail(s)
Tax Amount: $3,432
$ per month
Year Fixed. % Interest Rate.
| Principal + Interest: | $ |
| Monthly Tax: | $ |
| Monthly Insurance: | $ |
Seller's Representative:
AVANTI WAY REALTY LLC
AVANTI WAY REALTY LLC

© 2025 Stellar MLS. All rights reserved.
The data relating to real estate displayed on this website comes in part from the Internet Data Exchange (IDX) Program of Stellar MLS. All listing information is deemed reliable but not guaranteed and should be independently verified through personal inspection by appropriate professionals. Listings displayed on this website may be subject to prior sale or removal from sale; the availability of any listing should always be independently verified. Listing information is provided for consumers' personal, non-commercial use, solely to identify potential properties for potential purchase; all other use is strictly prohibited and may violate relevant federal and state law.
Stellar (MFR) data last updated at October 11, 2025, 12:51 AM ET
Real Estate IDX Powered by iHomefinder


