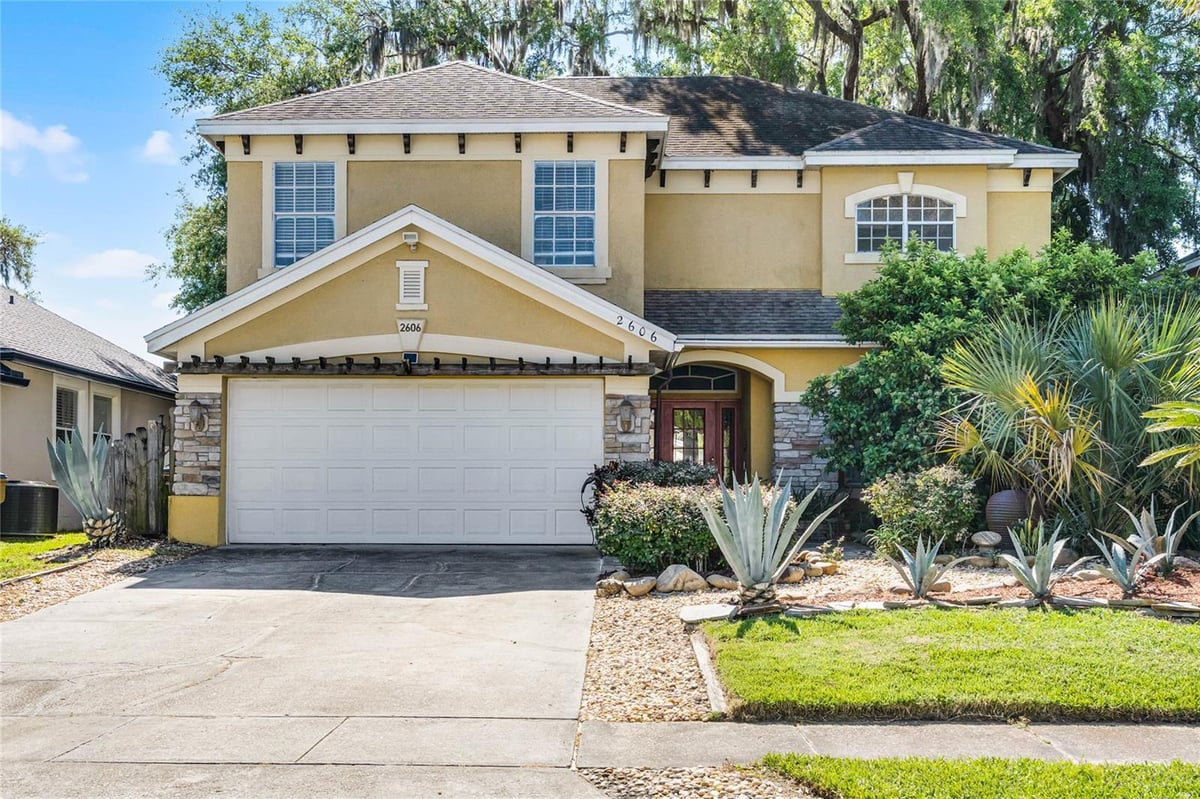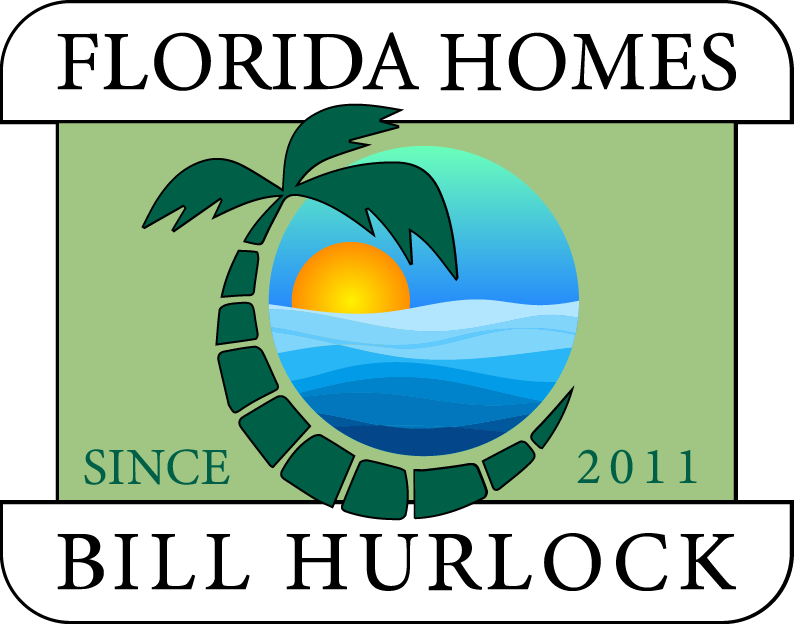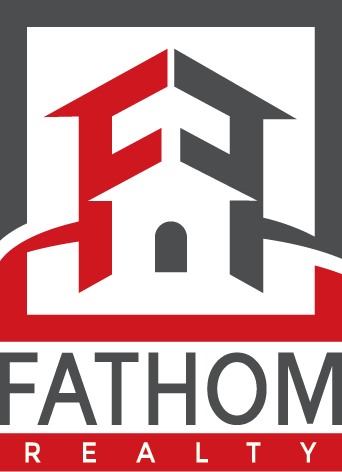2606 TEESIDE COURT
KISSIMMEE, FL 34746
Sold Price: $424,000
List Price: $424,000
Sold Date: Aug 15, 2025
Beds: 4
Baths: 2 | 1
Sq. Ft.: 2,472
Type: House

Listing #O6291801
Back on the Market, buyer's financing fell through! Welcome HOME to this hidden GEM tucked in a quiet cul-de-sac in the wildly popular - The Oaks Golf community! Have peace of mind with a New Roof in 2019, Newly Remodeled Kitchen in 2020 equipped with custom solid wood cabinets that has soft-close drawers including a spice rack, 2 lazy Susans, a separate double pantry, quartz countertops, and a farmhouse sink with a reverse osmosis filter with separate faucet. Also, a New Hybrid Water Heater Installed in 2020 to provide you with longer shelf life plus energy savings. Once you pull into the driveway, you are greeted by charming curb appeal. As you enter the home, you will notice the wood-like tile flooring all throughout the first floor, tall ceilings and natural lighting. Equipped with various built-in bookcases, beautiful light fixtures, ceiling fans, a Nest thermostat, and a gas fireplace to add more character and charm. Enjoy a formal living room and formal dining open space, as well as an extended family room that connects with a large Florida sunroom under AC connecting to a fully enclosed Patio, both with ceiling fans and plenty of shading. There is also an eat-in nook next to the kitchen overlooking the gorgeous KOI POND and backyard oasis which is one of the BEST highlights of this property. Impress and entertain your guests with the therapeutic FENCED in Backyard views equipped with a huge KOI POND with a waterfall, a Tikki Bar with a Fridge, a Gardening Station, a separate door hidden in the backyard with a storage area on the right side of the house with a utility sink next to it, a treehouse and picnic bench area, beautiful plants and trees for an experienced gardener providing ample shading, a Fire Pit, Irrigation System, a shaded potting station, and a covered BBQ nook next to the screened patio for your grilling and outdoor prep work. The 2 car garage has a perfect setup for an indoor gym space next to the laundry room and half bathroom. As you make your way to the 2nd floor, you'll find 3 spacious guest bedrooms sharing a full guest bathroom, as well as the super spacious Master Suite with bonus Tray ceiling design, built-in shelves, and a large Walk-In Closet also with built-in shelves. The Master Bathroom also has plenty of space with double sinks on a long vanity for ample hygiene space, a garden tub, AND a large shower with a separate toilet. This home is within walking distance to The Oaks Championship golf course and close to great Bass fishing on Lake Toho. You'll also have access to various amenities including a boat ramp and boat lift, tennis/pickleball and basketball courts, a community pool, nature trails, BBQ/Pavilion areas, two playgrounds, and many other social activities. There is so much to do around you, including access to plenty of shopping, dining, hospitals/clinics, a short 15-minute drive to Old-Town Kissimmee, 25 minutes to Disney and attractions, 30 minutes to Orlando International Airport, and 30 minutes to Downtown Orlando. Come upgrade both your living and your lifestyle and see what The Oaks golf community has to offer, make your appointment to see this home Today!!
Property Features
County: Osceola
MLS Area: Kissimmee (West of Town)
Latitude: 28.252934
Longitude: -81.427746
Subdivision: OVEROAKS REP 1
Directions: From the intersection of Pleasant Hill Rd and US 17/Orange Blossom Trl, head northeast, turn right onto The Oaks Blvd, take second right onto The Oaks Blvd, left onto Golfview Dr, left onto Teeside Ct, home on right.
Association Name: Sentry Management - Scott Pollock
Additional Rooms: Family Room, Florida Room
Rooms: Family Room, Florida Room
Interior: Built-in Features, Ceiling Fans(s), Crown Molding, Eat-in Kitchen, Kitchen/Family Room Combo, Living Room/Dining Room Combo, Open Floorplan, Walk-In Closet(s)
Full Baths: 2
1/2 Baths: 1
Has Fireplace: No
Heat/Cool: Central, Electric
Cooling: Central Air
Floors: Carpet, Tile, Wood
Appliances: Dishwasher, Dryer, Microwave, Range, Refrigerator, Washer
Has Private Pool: No
Stories: Two
Stories: Two story
Is New Construction: No
Construction: Block, Stucco
Exterior: Lighting, Other, Outdoor Shower, Sidewalk
Foundation: Slab
Roof: Shingle
Utilities: Cable Connected, Electricity Connected, Public, Sewer Connected, Sprinkler Meter, Underground Utilities, Water Connected
Has Garage: Yes
Garage Spaces: 2
Fencing: Fenced
Has Golf Course: Yes
Lot Description: 0 to less than 1/4
Lot Number: 37
Lot Size in Acres: 0.17
Lot Size in Sq. Ft.: 7,187
Lot Dimensions: 60x120
Zoning: OPUD
Flood Zone Code: X
Improvements: Irrigation Equipment
Water Frontage: 0
Has Waterfront: No
Elementary School: Pleasant Hill Elem
Jr. High School: Horizon Middle
High School: Liberty High
Property Type: SFR
Property SubType: Single Family Residence
Year Built: 1996
Status: Sold
Housing For Older Persons (55+): No
Maintenance Includes: Escrow Reserves Fund, Maintenance Grounds
Association Fee Requirement: Required
Monthly HOA Amount: $20.83
Association Fee: $250
Association Fee Frequency: Annually
Pets: Yes
Tax Amount: $4,027.97
$ per month
Year Fixed. % Interest Rate.
| Principal + Interest: | $ |
| Monthly Tax: | $ |
| Monthly Insurance: | $ |
Seller's Representative:
EXP REALTY LLC
EXP REALTY LLC

© 2025 Stellar MLS. All rights reserved.
The data relating to real estate displayed on this website comes in part from the Internet Data Exchange (IDX) Program of Stellar MLS. All listing information is deemed reliable but not guaranteed and should be independently verified through personal inspection by appropriate professionals. Listings displayed on this website may be subject to prior sale or removal from sale; the availability of any listing should always be independently verified. Listing information is provided for consumers' personal, non-commercial use, solely to identify potential properties for potential purchase; all other use is strictly prohibited and may violate relevant federal and state law.
Stellar (MFR) data last updated at October 11, 2025, 12:51 AM ET
Real Estate IDX Powered by iHomefinder


