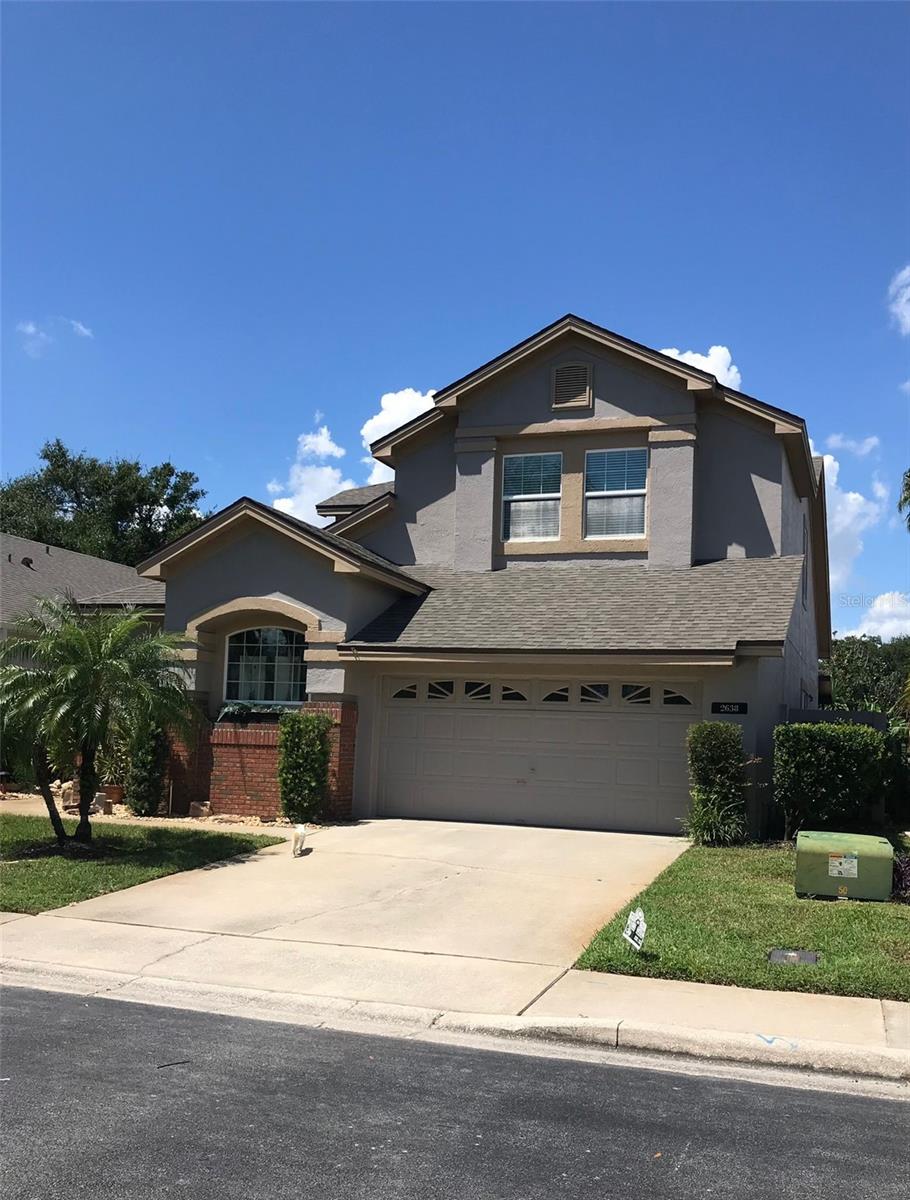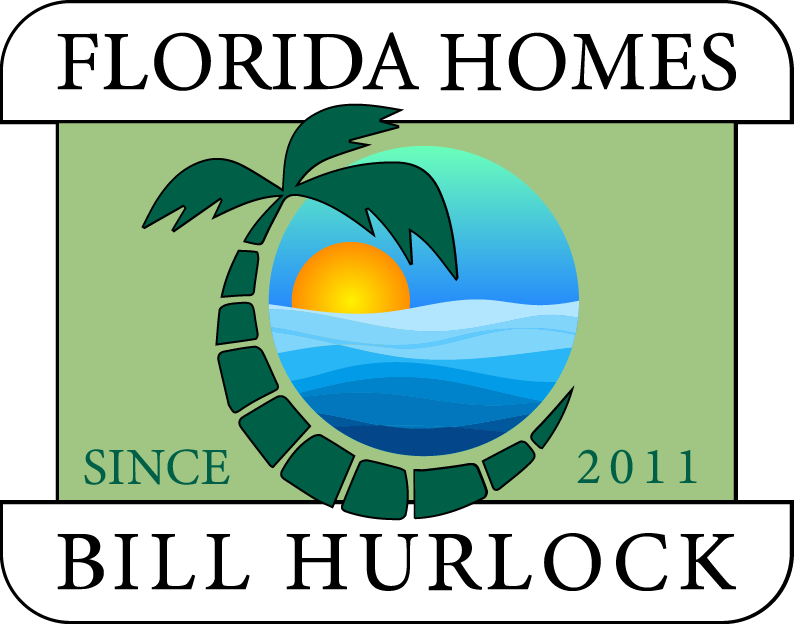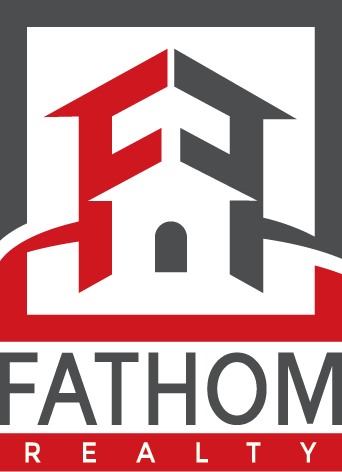2638 CLARINET DRIVE
ORLANDO, FL 32837
Sold Price: $489,000
List Price: $489,000
Sold Date: Nov 17, 2023
Beds: 4
Baths: 2 | 1
Sq. Ft.: 2,344
Type: House

Listing #S5091402
This contemporary two-story house seamlessly blends style with its natural surroundings, creating a harmonious living space. It's nestled in the highly coveted guard-gated community of Tanglewood within Hunters Creek. The property features 4 bedrooms and 2.5 bathrooms, offering ample space for both family and guests. One of the most alluring features of this home is the nicely sized master bedroom, complete with an en-suite bathroom featuring double sinks, separate stone-tile shower, soaking tub, private water closet and a custom walk-in closet. All other bedrooms are conveniently located on the upper floor. Additionally, there is a versatile loft space that can be customized to serve as a home office, TV room or playroom - catering to your specific needs. A standout highlight of this property is the private backyard oasis with no rear neighbors, rock gardens, two separate covered seating areas and multiple water features adding a serene Zen-like backdrop to your outdoor living. Overall improvements include complete re-piping, new roof in 2018 and exterior painting along with AC replacement in 2021. This property is conveniently located near excellent schools as well as multiple dining and shopping options. It also offers easy access to all major theme parks and Orlando International Airport. Don't miss the chance to make this one-of-a-kind house your new home!
Property Features
County: Orange
Community Name: TANGLEWOOD
MLS Area: Orlando/Hunters Creek/Southchase
Community: Basketball Court, Gated, Park, Pickleball Court(s), Playground, Racquetball, Recreation Facilities, Security, Spa/Hot Tub, Tennis Court(s
Latitude: 28.357359
Longitude: -81.415355
Subdivision: HUNTERS CREEK
Location: Landscaped, On Golf Course, Sidewalk
Directions: John Young Parkway South on Hunters Creek blvd, left into Tanglewood. After gate, straight back on Harmonica Blvd, turn left and right on Clarinet Drive.
Association Name: Beth Perraza
Is a Gated Community: Yes
Additional Rooms: Loft
Rooms: Loft
Interior: Ceiling Fans(s), Crown Molding, Dry Bar, Eat-in Kitchen, High Ceilings, Living Room/Dining Room Combo, Master Bedroom Main Floor, Open Floorplan, Solid Wood Cabinets, Stone Counters, Thermostat, Walk-In Closet(s), Window Treatments
Full Baths: 2
1/2 Baths: 1
Has Fireplace: Yes
Heat/Cool: Heat Pump
Cooling: Central Air
Floors: Laminate, Luxury Vinyl, Tile
Appliances: Convection Oven, Dishwasher, Disposal, Dryer, Electric Water Heater, Microwave, Range, Refrigerator, Washer, Water Softener, Wine Refrigerator
Has Private Pool: No
Style: Contemporary
Stories: Two
Stories: Two story
Is New Construction: No
Construction: Stucco, Wood Frame
Exterior: Garden, Lighting, Outdoor Kitchen, Sliding Doors
Foundation: Slab
Roof: Shingle
Utilities: BB/HS Internet Available, Cable Available, Electricity Available, Electricity Connected, Street Lights, Underground Utilities, Water A
Parking Description: Driveway, Garage Door Opener
Has Garage: Yes
Garage Spaces: 2
Fencing: Fenced
Lot Description: 0 to less than 1/4
Lot Number: 73
Lot Size in Acres: 0.13
Lot Size in Sq. Ft.: 5,525
Zoning: P-D
Flood Zone Code: X
Water Frontage: 0
Has Waterfront: No
Elementary School: Endeavor Elem
Jr. High School: Hunter's Creek Middle
High School: Freedom High School
Property Type: SFR
Property SubType: Single Family Residence
Year Built: 1989
Status: Sold
Housing For Older Persons (55+): No
Maintenance Includes: Pool, Maintenance Grounds, Pool, Private Road, Security
Association Fee Requirement: Required
Monthly HOA Amount: $213.69
Association Fee: $641.07
Association Fee Frequency: Quarterly
Pets: Yes
Community Features: Basketball Court, Gated, Park, Pickleball Court(s), Playground, Racquetball, Recreation Facilities, Security, Spa/Hot Tub, Tennis Court(s), Trail(s), Vehicle Restrictions
Tax Amount: $2,664.29
$ per month
Year Fixed. % Interest Rate.
| Principal + Interest: | $ |
| Monthly Tax: | $ |
| Monthly Insurance: | $ |
Seller's Representative:
PROPERTY OUTLET INTERNATIONAL
PROPERTY OUTLET INTERNATIONAL

© 2025 Stellar MLS. All rights reserved.
The data relating to real estate displayed on this website comes in part from the Internet Data Exchange (IDX) Program of Stellar MLS. All listing information is deemed reliable but not guaranteed and should be independently verified through personal inspection by appropriate professionals. Listings displayed on this website may be subject to prior sale or removal from sale; the availability of any listing should always be independently verified. Listing information is provided for consumers' personal, non-commercial use, solely to identify potential properties for potential purchase; all other use is strictly prohibited and may violate relevant federal and state law.
Stellar (MFR) data last updated at October 11, 2025, 12:51 AM ET
Real Estate IDX Powered by iHomefinder


