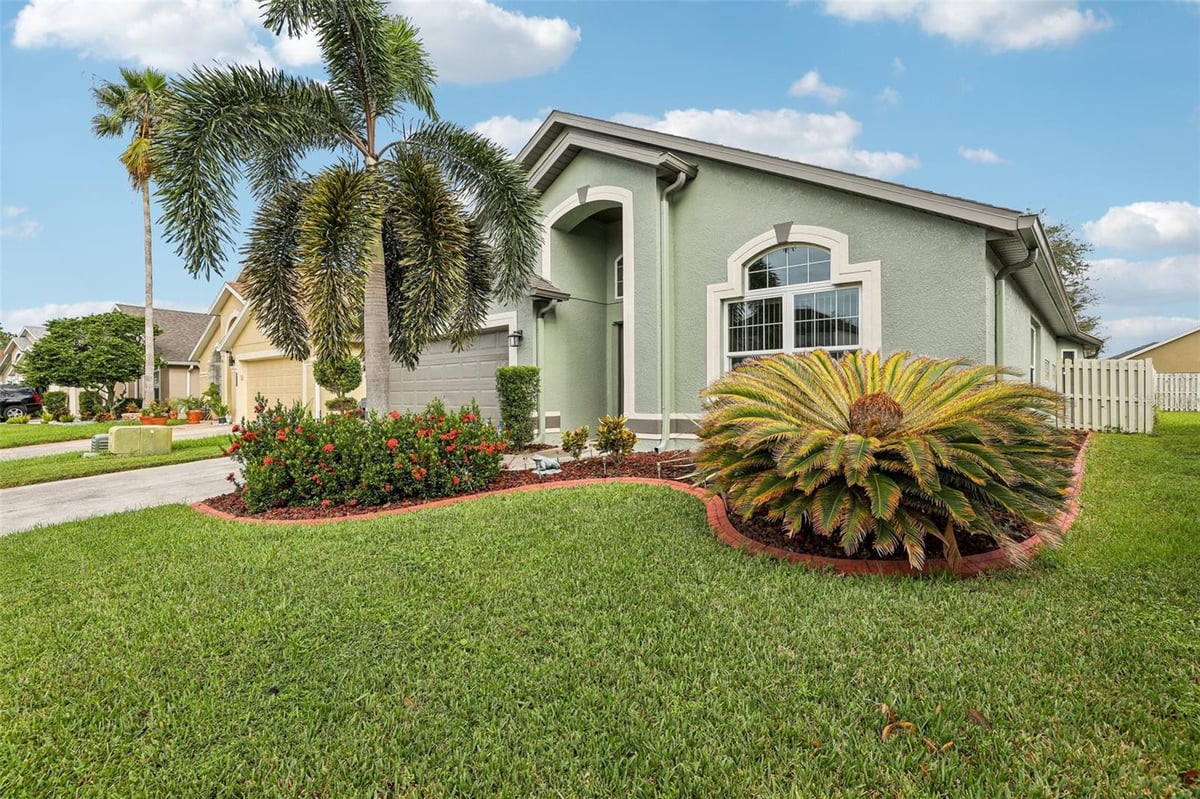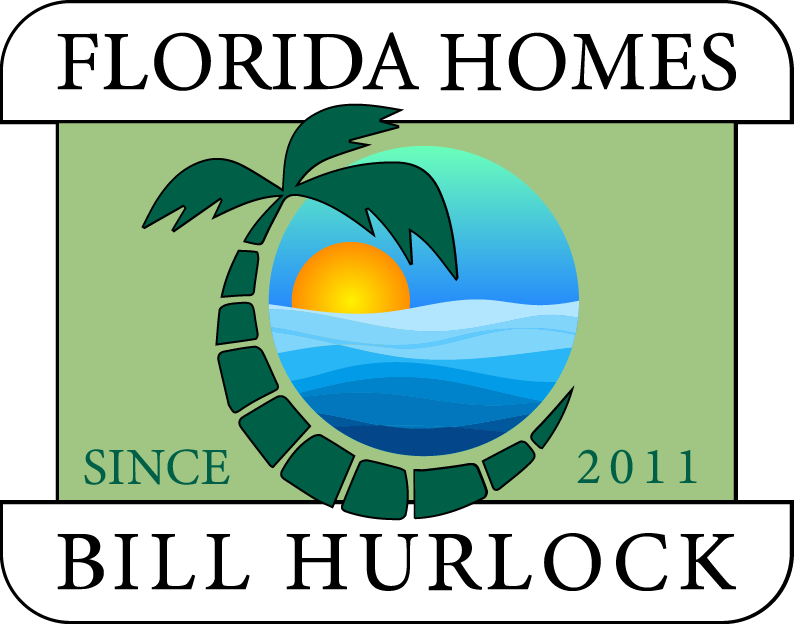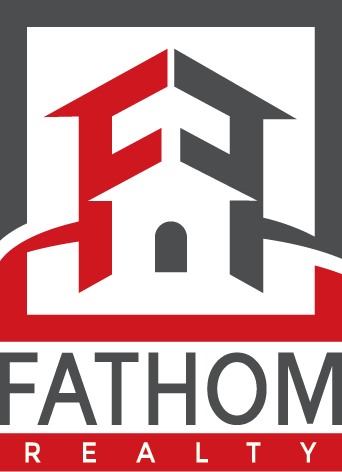5433 SAN GABRIEL WAY
ORLANDO, FL 32837
Sold Price: $510,000
List Price: $510,000
Sold Date: Nov 15, 2024
Beds: 4
Baths: 2
Sq. Ft.: 2,170
Type: House

Listing #O6248103
MUST SEE- 4 bedroom/2 bathroom home nestled in the heart of Hunter's Creek (Vida Vista). This thoughtfully designed home is filled with upgrades and offers a spacious, bright floorplan perfect for entertaining. The main floor features large scale tile flooring throughout. Vaulted ceilings and a large gathering space/formal dining room or home office sits at the front of the home. The Family room opens up to a screened lanai and seamlessly connects to the dining space and updated kitchen with bar seating, island, quartzite countertops, SS appliances and glass block backsplash. The oversized primary has a large walk in closet and en-suite with tile shower, dual vanities and garden tub. Three more generously sized bedrooms with shared bath, inside laundry with extra storage and 2 car attached garage. Outside the screened/covered lanai opens up to a large, level fenced yard. Forget about expensive upgrades! This home already has Hurricane rated Windows and Slider 2019, WH 2017, New Roof 2019, Exterior Paint 2022, New AC 2018. Well maintained and MOVE IN READY! Hunter's Creek was voted as the 21st BEST PLACE TO LIVE in America and has many amenities for its residents including but not limited to: Walking Paths, Biking Paths, Fishing, Dog Park, Picnic Tables, Volleyball, Basketball, Restrooms, Softball, Tennis, Racquetball, Playgrounds, and Community Facilities. Check out the 3D tour online and schedule a private viewing today!
Property Features
County: Orange
Community Name: HUNTERS CREEK
MLS Area: Orlando/Hunters Creek/Southchase
Community: Basketball Court, Playground, Racquetball, Tennis Court(s), Trail(s)
Latitude: 28.366925
Longitude: -81.456488
Subdivision: HUNTERS CREEK / VITA VISTA
Location: Landscaped, Sidewalk, Paved
Directions: From South John Young Parkway head West on Town Center Blvd. to right on Hunter's Vista Blvd. to left on Vita Vista Dr. to right on Entrada Dr. to left on San Gabriel Way.
Association Name: Terrie Bromley
Additional Rooms: Inside Utility
Rooms: Inside Utility
Interior: Ceiling Fans(s), Eat-in Kitchen, High Ceilings, Kitchen/Family Room Combo, Living Room/Dining Room Combo, Primary Bedroom Main Floor, Open Floorplan, Split Bedroom, Stone Counters, Walk-In Closet(s), Window Treatments
Full Baths: 2
Has Fireplace: No
Heat/Cool: Central
Cooling: Central Air
Floors: Ceramic Tile
Appliances: Dishwasher, Disposal, Dryer, Electric Water Heater, Microwave, Range, Refrigerator
Has Private Pool: No
Style: Contemporary
Stories: One
Stories: Single story
Is New Construction: No
Construction: Block, Stucco
Exterior: Irrigation System, Other, Sidewalk, Sliding Doors
Foundation: Slab
Roof: Shingle
Utilities: Cable Available, Cable Connected, Electricity Connected, Public, Water Connected
Has Garage: Yes
Garage Spaces: 2
Fencing: Wood
Lot Description: 0 to less than 1/4
Lot Number: 95
Lot Size in Acres: 0.15
Lot Size in Sq. Ft.: 6,448
Lot Dimensions: 49x121x59x121
Zoning: P-D
Flood Zone Code: X
Water Frontage: 0
Has Waterfront: No
Is One Story: Yes
Elementary School: West Creek Elem
Jr. High School: Hunter's Creek Middle
High School: Freedom High School
Property Type: SFR
Property SubType: Single Family Residence
Year Built: 2001
Status: Sold
Housing For Older Persons (55+): No
Association Fee Requirement: Required
Monthly HOA Amount: $92.02
Association Fee: $276.07
Association Fee Frequency: Quarterly
Pets: Yes
Community Features: Basketball Court, Playground, Racquetball, Tennis Court(s), Trail(s)
Tax Amount: $4,052.02
$ per month
Year Fixed. % Interest Rate.
| Principal + Interest: | $ |
| Monthly Tax: | $ |
| Monthly Insurance: | $ |
Seller's Representative:
REDFIN CORPORATION
REDFIN CORPORATION

© 2025 Stellar MLS. All rights reserved.
The data relating to real estate displayed on this website comes in part from the Internet Data Exchange (IDX) Program of Stellar MLS. All listing information is deemed reliable but not guaranteed and should be independently verified through personal inspection by appropriate professionals. Listings displayed on this website may be subject to prior sale or removal from sale; the availability of any listing should always be independently verified. Listing information is provided for consumers' personal, non-commercial use, solely to identify potential properties for potential purchase; all other use is strictly prohibited and may violate relevant federal and state law.
Stellar (MFR) data last updated at October 11, 2025, 7:21 AM ET
Real Estate IDX Powered by iHomefinder


